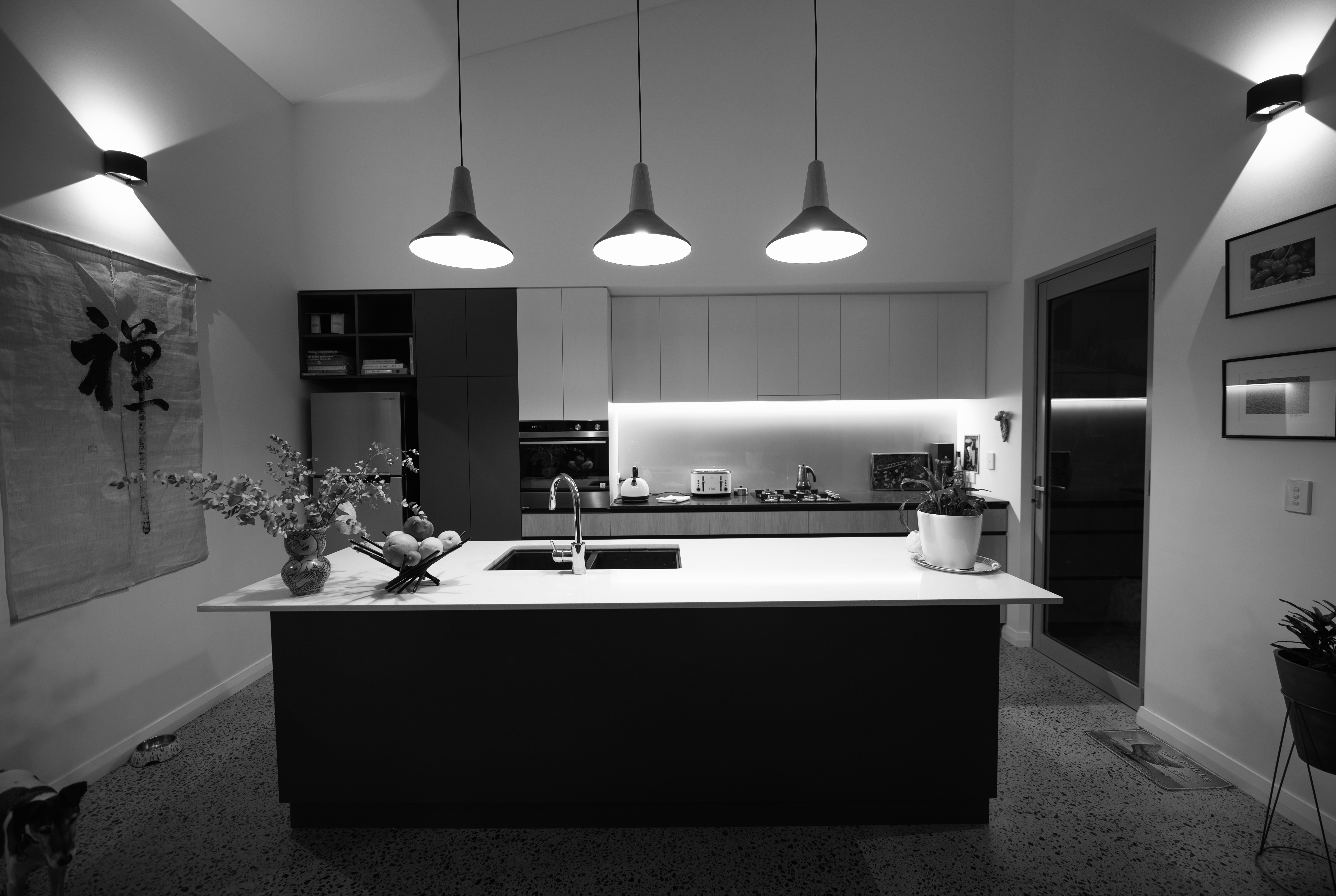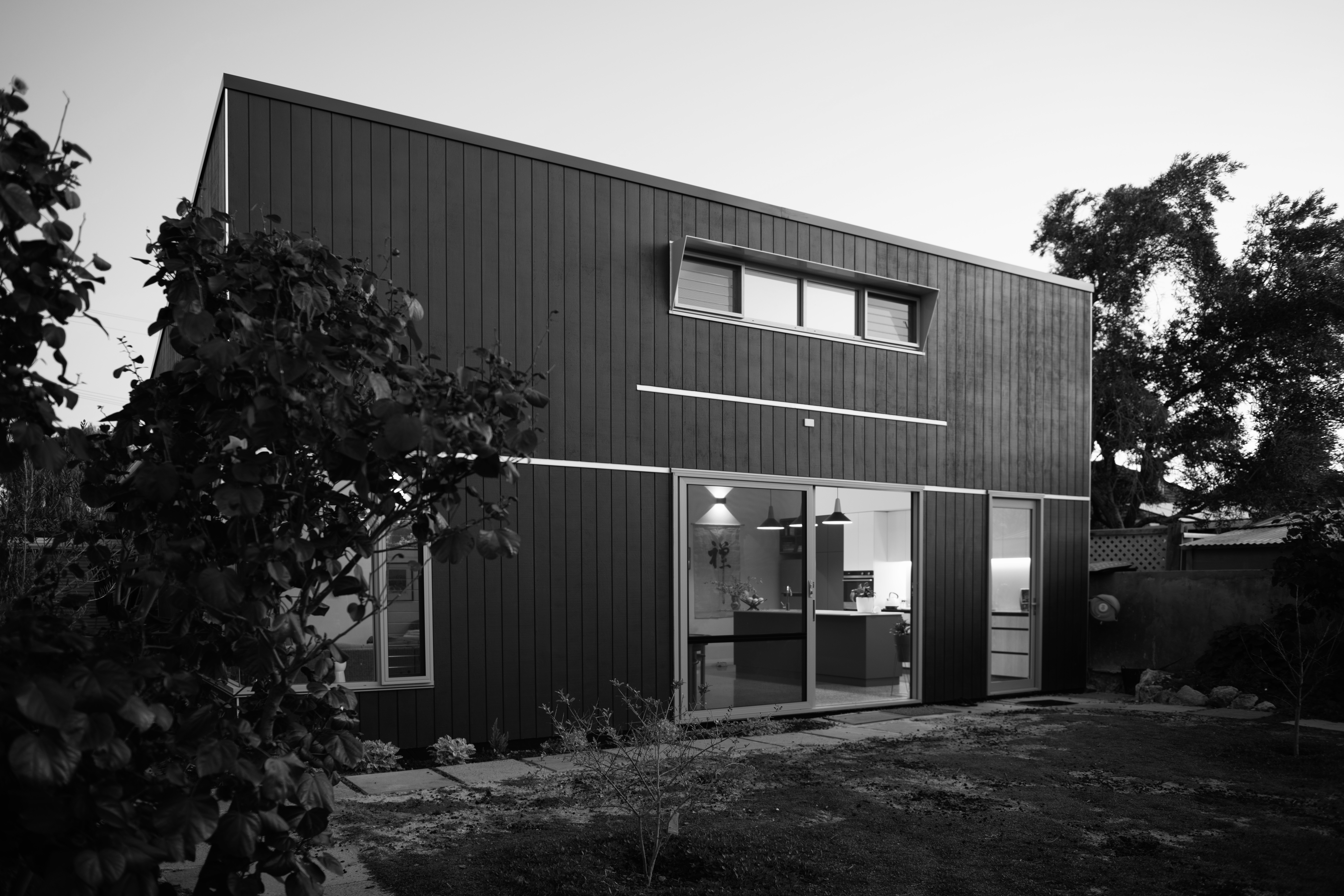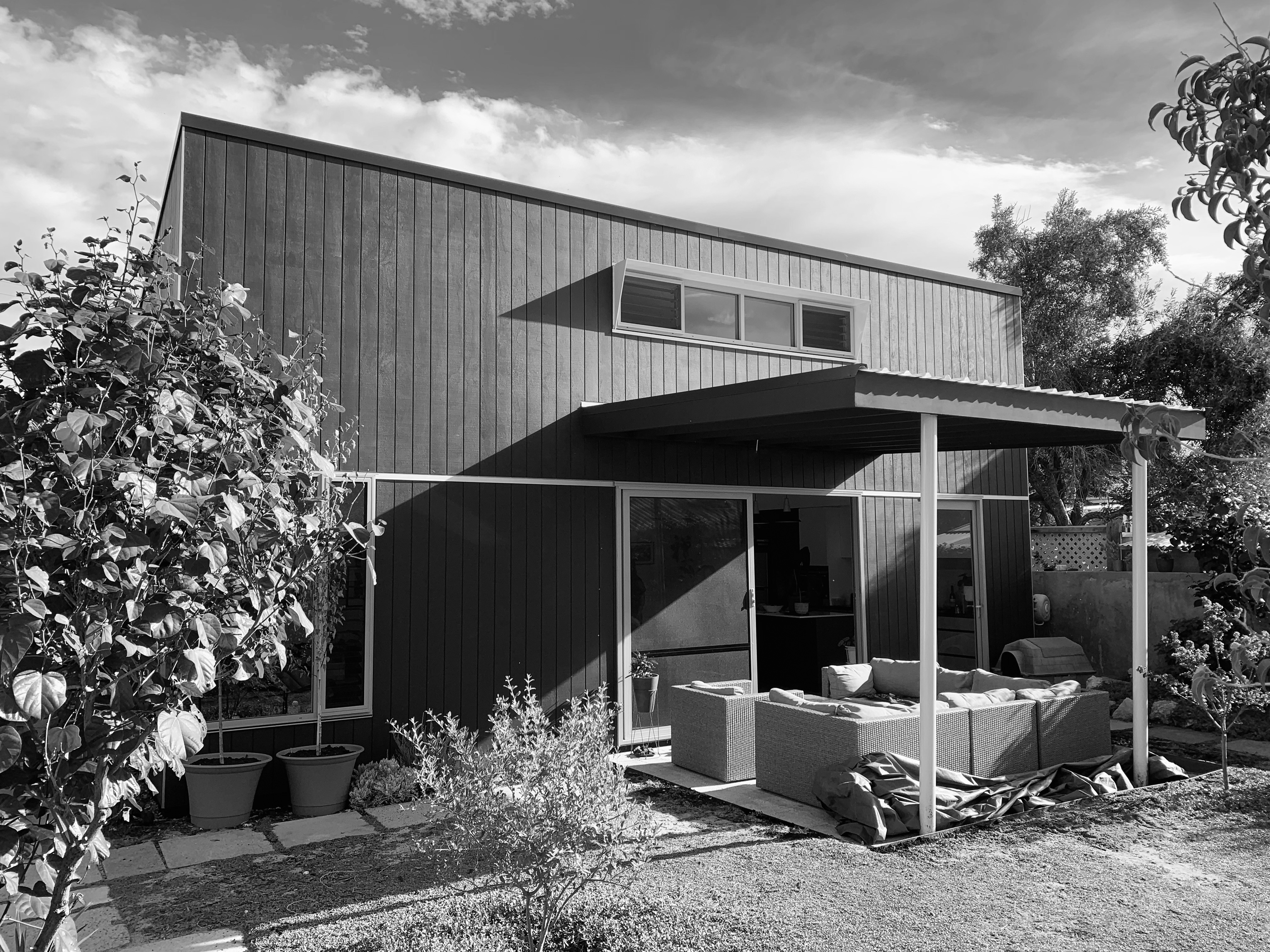






LOCATION
South Fremantle
DATE
2019
TYPE
Family Residence
AREA
50m²
BUILDER
RJT Building Services
South Fremantle
DATE
2019
TYPE
Family Residence
AREA
50m²
BUILDER
RJT Building Services
A simple lightweight timber box create a new living dimension to this existing 1950’s home.
A combination of concrete floors, insulated timber frame construction, shading canopies and high & low openings provides comfortable passive heating and cooling for this home.
A combination of concrete floors, insulated timber frame construction, shading canopies and high & low openings provides comfortable passive heating and cooling for this home.