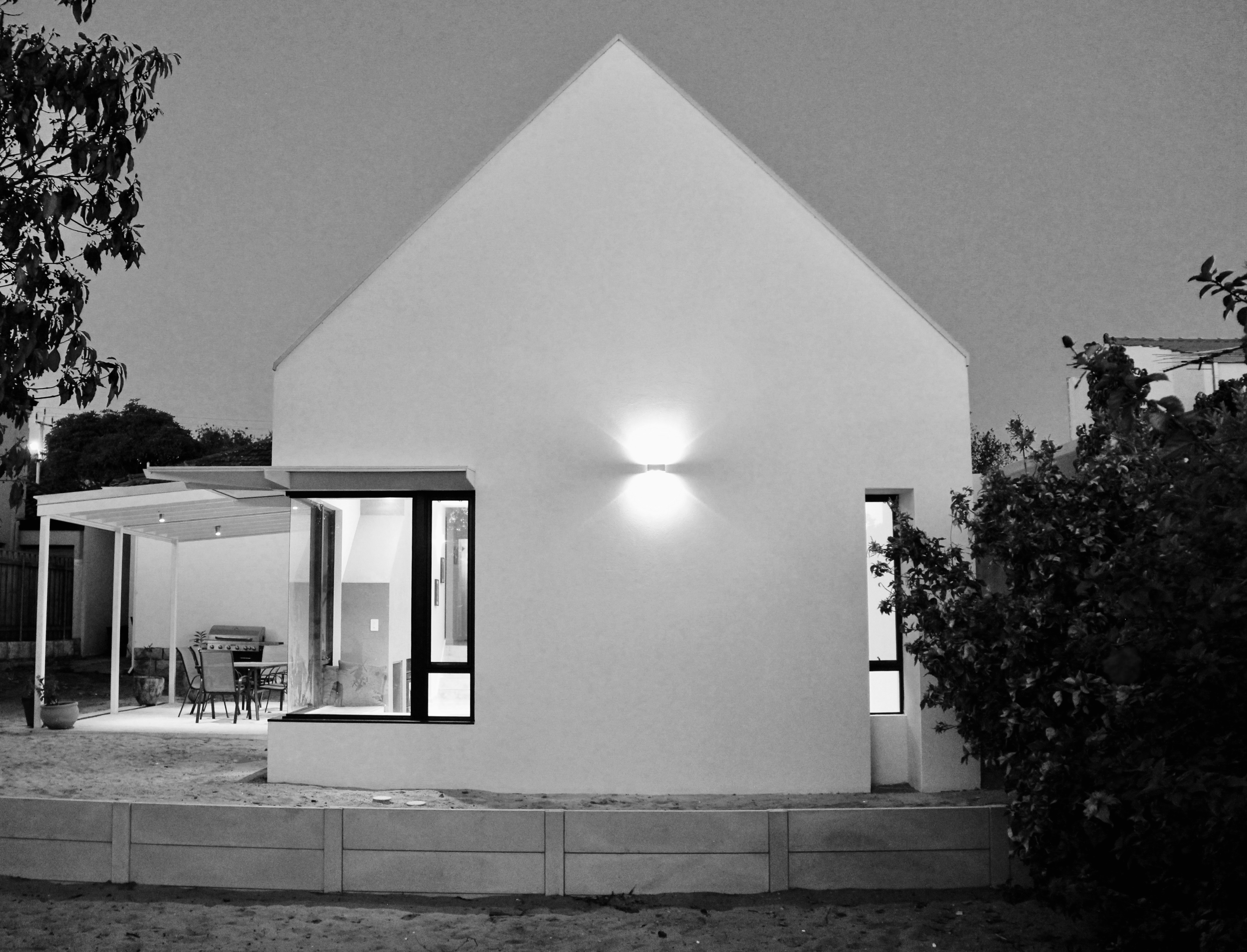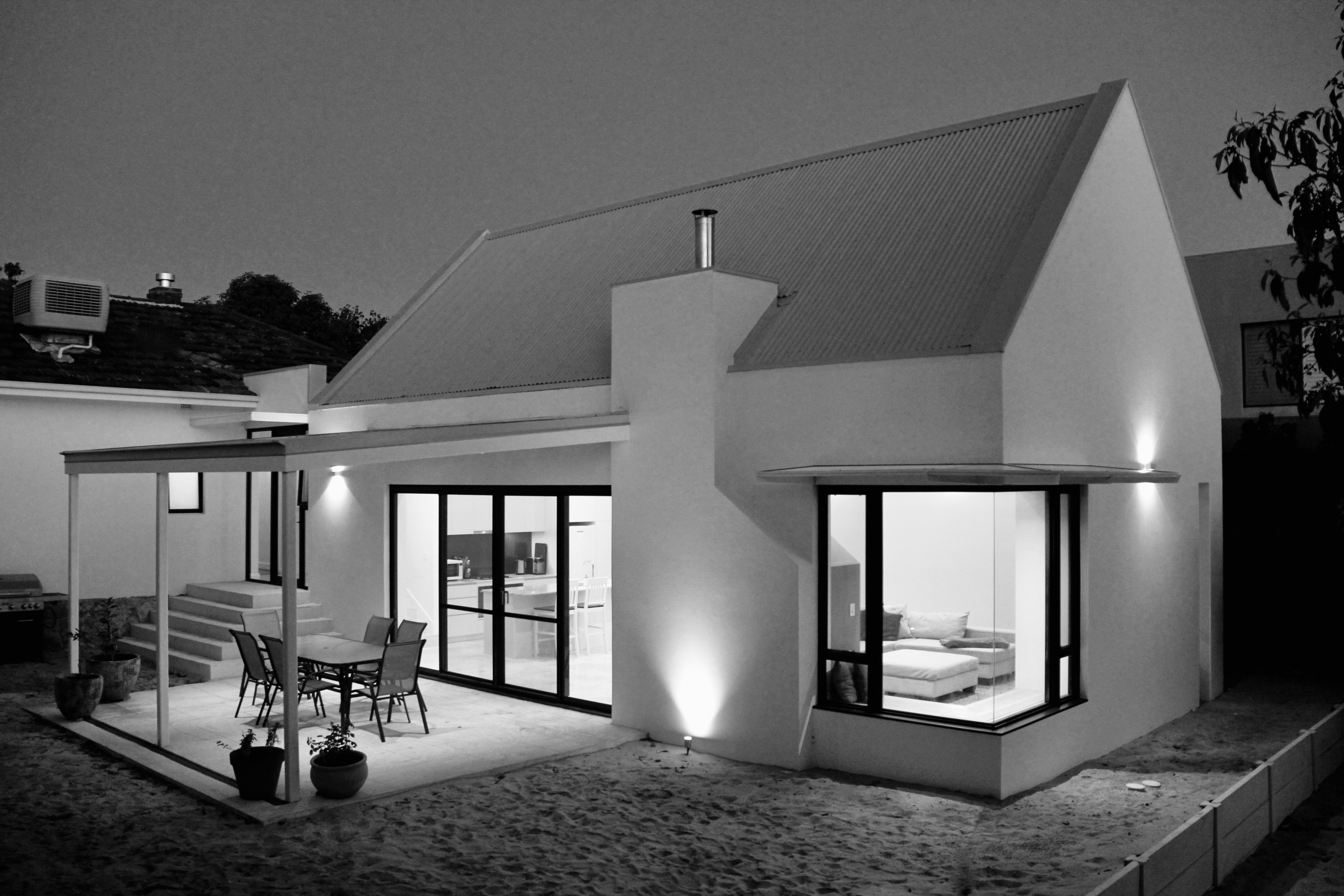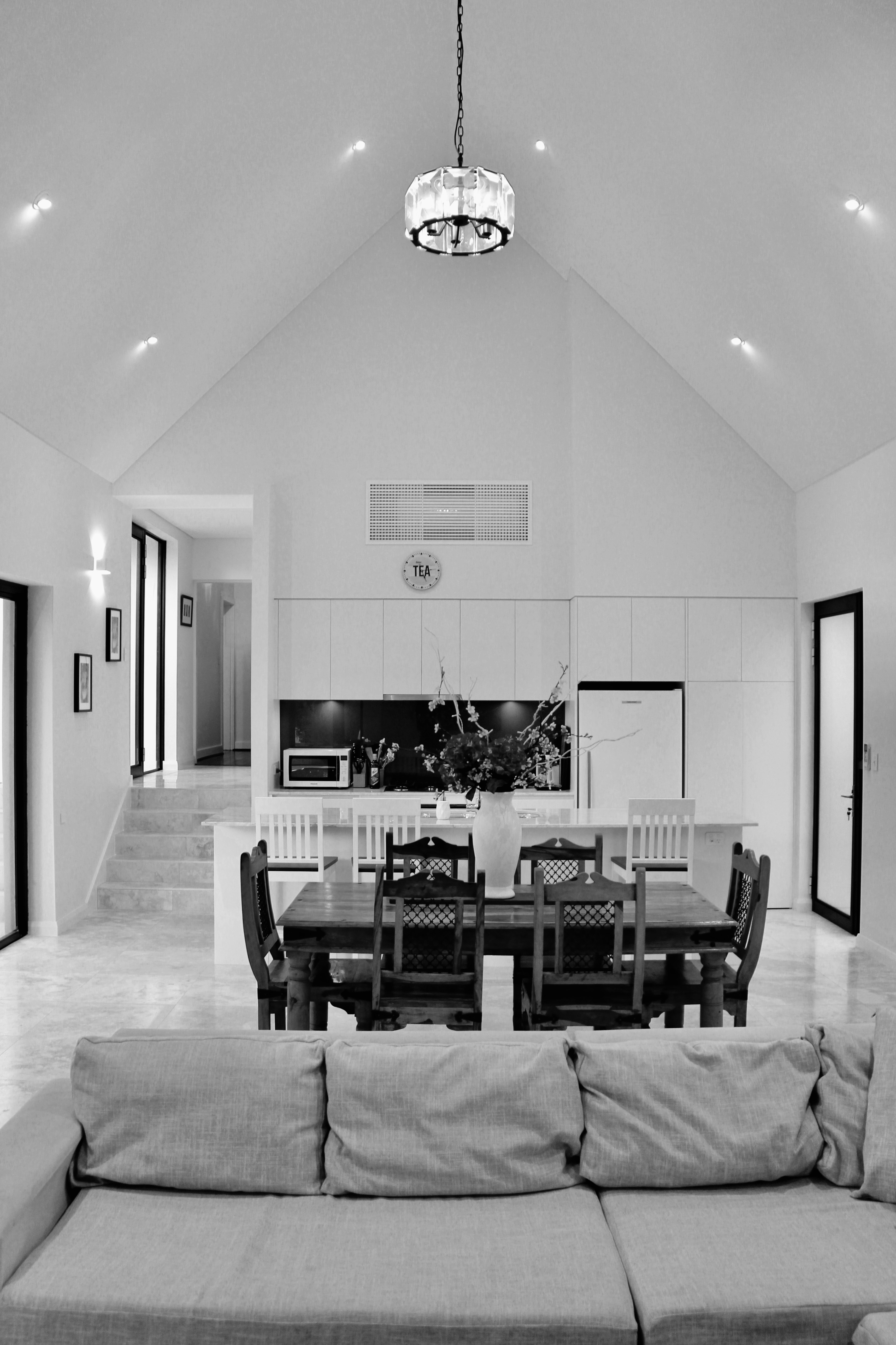







LOCATION
Mosman Park
DATE
2019
TYPE
First Stage Addition to
Single Family Home
AREA
99m²
BUILDER
Indian Ocean Building Company
Mosman Park
DATE
2019
TYPE
First Stage Addition to
Single Family Home
AREA
99m²
BUILDER
Indian Ocean Building Company
This is the first stage addition to provide an open plan living space with a north orientation to allow sun control to optimise shading in Summer, and warm sunlight in Winter.
Although this is a small footprint, the high vaulted ceilings provides a generous sense of space. The depth and articulation of the walls allow for built in furniture such as the clear corner window seat & cabinets, a built in fireplace, and deep reveals to windows for shading.
“We chose Carl Huston due to his expertise and passion for sustainable residential architecture. Carl listened attentively to our brief and developed a beautiful spacious, light, and airy design that provides an excellent entertainment area, and is also a wonderful cosy family area. Every step of the process we were guided by Carl. He demonstrated excellent attention to detail, keeping us informed and always getting back to us promptly when we had questions. His face to face manner was professional and engaging and we very much valued our meetings together. His integrity of character shone through, we would definitely use him again” Emma & Andy Jarvis
Although this is a small footprint, the high vaulted ceilings provides a generous sense of space. The depth and articulation of the walls allow for built in furniture such as the clear corner window seat & cabinets, a built in fireplace, and deep reveals to windows for shading.
“We chose Carl Huston due to his expertise and passion for sustainable residential architecture. Carl listened attentively to our brief and developed a beautiful spacious, light, and airy design that provides an excellent entertainment area, and is also a wonderful cosy family area. Every step of the process we were guided by Carl. He demonstrated excellent attention to detail, keeping us informed and always getting back to us promptly when we had questions. His face to face manner was professional and engaging and we very much valued our meetings together. His integrity of character shone through, we would definitely use him again” Emma & Andy Jarvis